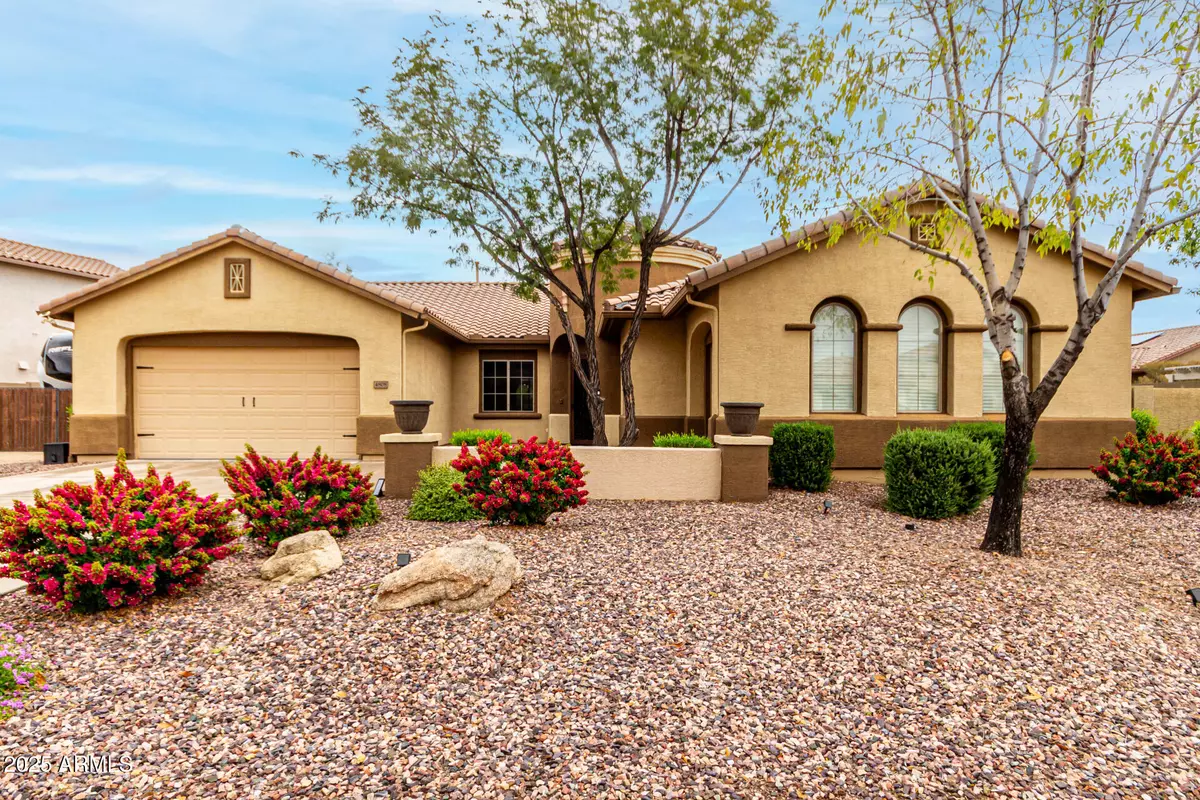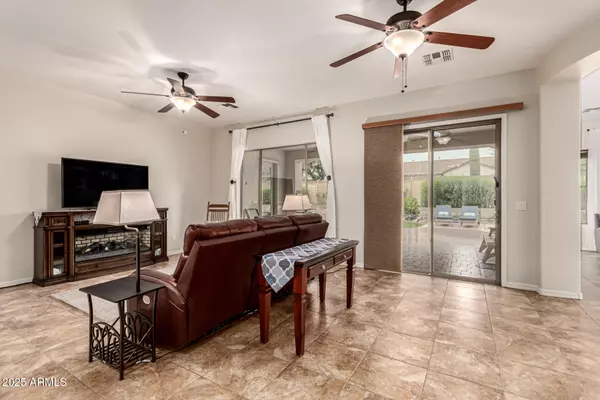
4808 W Cavalry Road Phoenix, AZ 85087
4 Beds
2.5 Baths
3,337 SqFt
UPDATED:
Key Details
Property Type Single Family Home
Sub Type Single Family Residence
Listing Status Active
Purchase Type For Sale
Square Footage 3,337 sqft
Price per Sqft $233
Subdivision Anthem Unit 81B
MLS Listing ID 6949949
Bedrooms 4
HOA Fees $300/qua
HOA Y/N Yes
Year Built 2007
Annual Tax Amount $3,956
Tax Year 2025
Lot Size 0.325 Acres
Acres 0.33
Property Sub-Type Single Family Residence
Source Arizona Regional Multiple Listing Service (ARMLS)
Property Description
Location
State AZ
County Maricopa
Community Anthem Unit 81B
Area Maricopa
Direction East on W. Circle Mountain Road to N. 51st Ave. South (R) on N. 51st Ave. East (L) on W. Carpenter Drive. Follow to N. 47th Drive, West (L) o Cavalry to the property on the NE (R) side.
Rooms
Other Rooms Family Room
Master Bedroom Split
Den/Bedroom Plus 5
Separate Den/Office Y
Interior
Interior Features High Speed Internet, Granite Counters, Double Vanity, Eat-in Kitchen, Breakfast Bar, 9+ Flat Ceilings, No Interior Steps, Kitchen Island, Pantry, Full Bth Master Bdrm, Separate Shwr & Tub
Heating Natural Gas
Cooling Central Air, Ceiling Fan(s)
Flooring Carpet, Tile
Fireplaces Type Family Room, Gas
Equipment Intercom
Fireplace Yes
Window Features Solar Screens,Dual Pane
Appliance Gas Cooktop
SPA None
Exterior
Exterior Feature Storage, RV Hookup
Parking Features RV Access/Parking, RV Gate, Garage Door Opener
Garage Spaces 3.0
Garage Description 3.0
Fence See Remarks, Block
Pool Play Pool, Fenced
Community Features Golf, Pickleball, Lake, Tennis Court(s), Playground, Biking/Walking Path, Fitness Center
Utilities Available APS
View Mountain(s)
Roof Type Tile
Porch Covered Patio(s), Patio
Total Parking Spaces 3
Private Pool Yes
Building
Lot Description North/South Exposure, Sprinklers In Rear, Sprinklers In Front, Desert Back, Desert Front, Gravel/Stone Back, Synthetic Grass Back, Auto Timer H2O Front, Auto Timer H2O Back
Story 1
Builder Name ANTHEM ARIZONA LLC
Sewer Public Sewer
Water City Water
Structure Type Storage,RV Hookup
New Construction No
Schools
Elementary Schools New River Elementary School
Middle Schools New River Elementary School
High Schools Boulder Creek High School
School District Deer Valley Unified District
Others
HOA Name Anthem Parkside Comm
HOA Fee Include Maintenance Grounds
Senior Community No
Tax ID 202-22-927
Ownership Fee Simple
Acceptable Financing Cash, Conventional, FHA, VA Loan
Horse Property N
Disclosures Agency Discl Req, Seller Discl Avail
Possession Close Of Escrow, By Agreement
Listing Terms Cash, Conventional, FHA, VA Loan
Virtual Tour https://dashboard.rocketlister.com/anon/website/virtual_tour/749355?view=mls

Copyright 2025 Arizona Regional Multiple Listing Service, Inc. All rights reserved.






